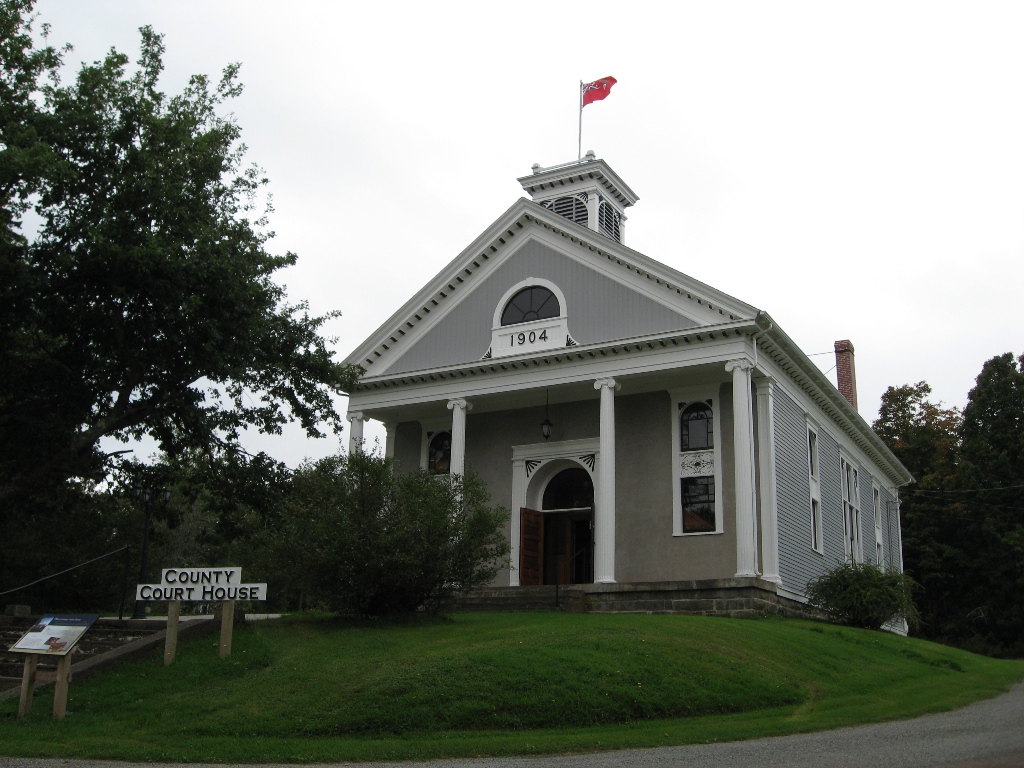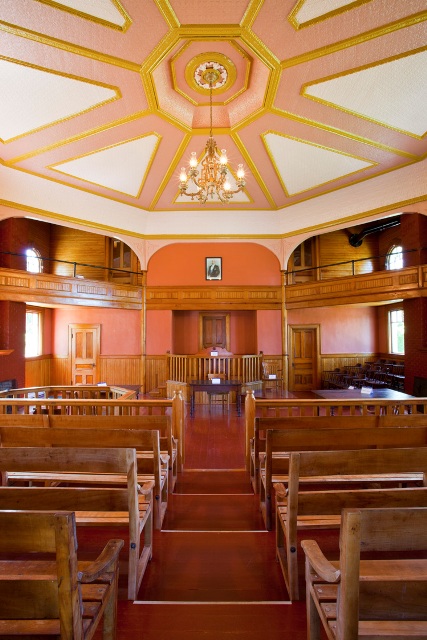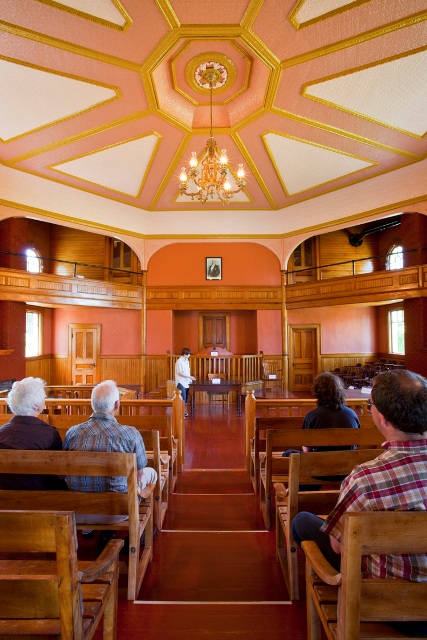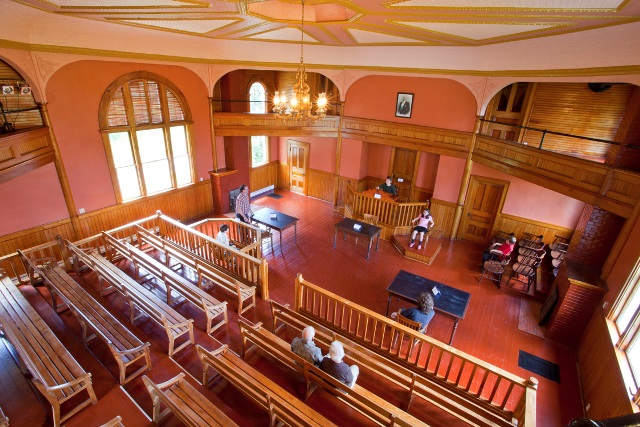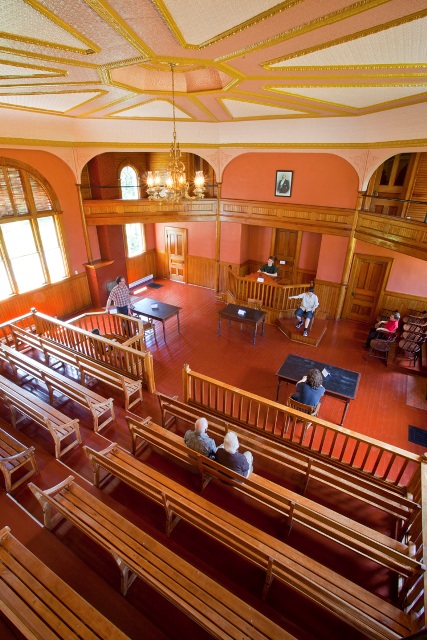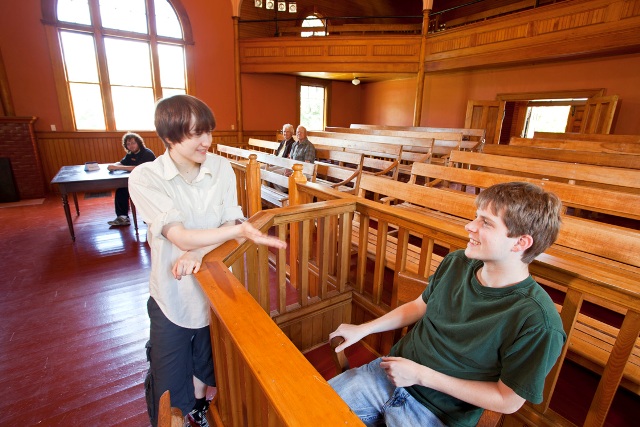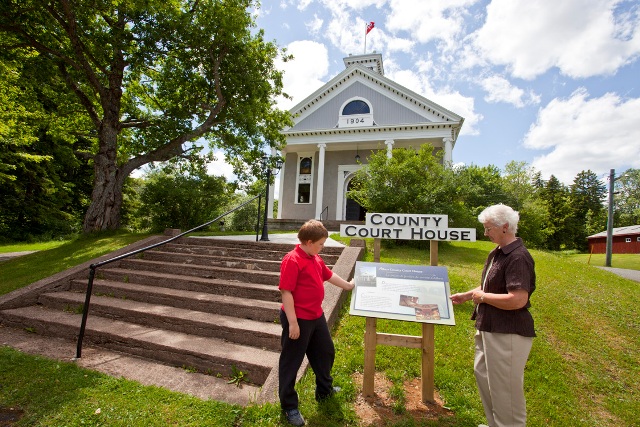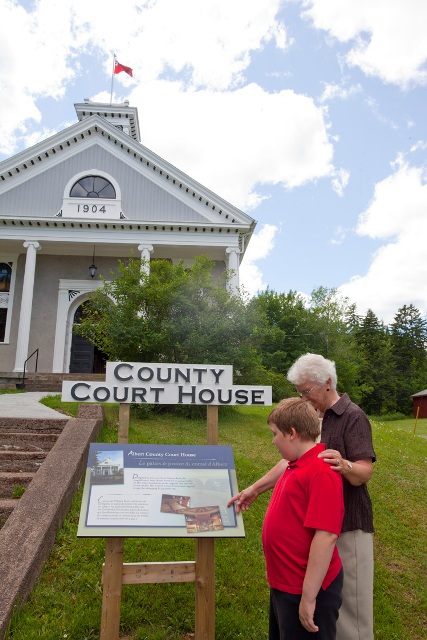Court House
Justice by Design
The Albert County Court House was built in 1904. The original Court House was built along with the Gaol (jail) in 1845. The original Court House burned down in 1903 in a forest fire. This “new” Court House is one of the most beautiful buildings in the province of New Brunswick and is built on the same foundation as the original, except that it is almost twice the size. It was built for $4495 after much debate from the Shiretown council of that time, but once built it was used for court cases as well as business meetings of the county council, the last one held in 1966.
All aspects of the building are original, including the lathe and plaster, all the woodwork and the ornate tin ceiling (used for both beauty and insulating from extreme heat and cold). The tongue and groove woodwork is Douglas fir and the pillars are rock maple. The public gallery benches are all original to the building. The chandelier is not original to the building as It came from a local church after the building was completed.
When the architect, Watson Reid from Harvey, part of the famous Reid Brothers Architects designed the Court House, he wanted the witness and prisoner chairs to be visible and heard from every seat, which is why all benches and railings are open. The lower public gallery was for men only. At that time, women were only permitted in the upper balcony unless they were called as a witness and did not make up the jury.
The last case heard in the Court House was in the 1960’s and it is now used primarily as an event space, live music concert hall, and as a favorite wedding venue in the Fundy area!
The most high profile case held in this Court House was that of Tom Collins, who was tried and convicted of axe murder in 1907. It still remains one of the most notorious crime cases in New Brunswick’s history. (See the Tom Collins Story)
